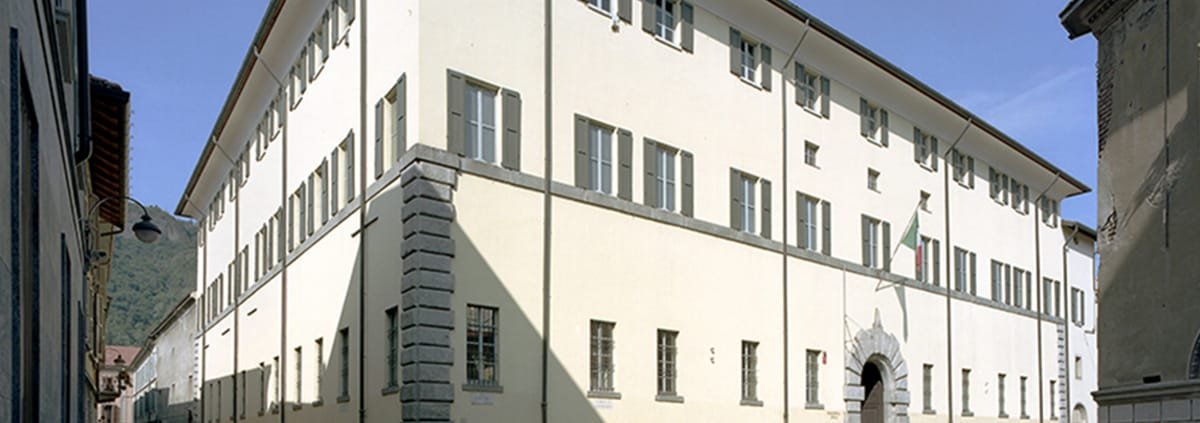
La Pinacoteca di palazzo Volpi è la pinacoteca civica di Como. Fa parte dei Musei civici di Como assieme al Museo archeologico “P. Giovio”, al Museo Storico “Giuseppe Garibaldi” e al Tempio Voltiano. Ospita una ricca pinacoteca, un archivio di disegni di architettura del Novecento (fra cui l’archivio Antonio Sant’Elia) e una biblioteca specializzata in arte.
Palazzo Volpi è l’antica dimora della nobile famiglia Volpi. Il comasco Volpiano Volpi (1559-1629), arcivescovo di Chieti e residente a Roma, commissionò i disegni del palazzo all’architetto romano Sergio Venturi. L’edificio venne costruito tra il 1622 e il 1633 sotto la supervisione di Pietro Paolo Raimondi, nipote di Volpiano Volpi, e la direzione del capomastro Marco Dotti di Piazza. La prevista pianta ad “U”, con la corte interna aperta sul giardino, rimase incompiuta nella parte settentrionale. Il palazzo è espressione di una mescolanza di due culture architettoniche ed abitatíve: quella romana e quella comasca.
L’edificio e il giardino rimasero proprietà dei Volpi fino alla metà del XVIII secolo, quando passarono in eredità ai Canarisi; nel 1839 furono venduti allo Stato, che destinò l’intera area all’amministrazione giudiziaria. Nel 1855, al posto del giardino vennero costruite le carceri, mentre il palazzo venne utilizzato come sede del tribunale fino al 1968.
Acquistato dal comune di Como negli anni Settanta, il palazzo venne dapprima restaurato con l’eliminazione delle aggiunte ottocentesche da parte dell’architetto Gianfranco Caniggia e trasformato in museo (1989); infine, nel 2003, è stato adeguato come sede delle civiche raccolte d’arte e rinnovato negli allestimenti espositivi dallo Studio Pandakovic e Associati.
***
The Pinacoteca hosted at Palazzo Volpi is the civic art gallery of Como. It is part of the Civic Museums of Como along with the Archaeological Museum “P. Giovio”, the historical museum “Giuseppe Garibaldi” and Volta Temple. It houses an art gallery, an archive of architectural drawings of the twentieth century (including the archive Antonio Sant’Elia) and a library specialied in art.
Palazzo Volpi was the former residence of the noble family Volpi. Volpiano Volpi (1559-1629), born in Como and later archbishop of Chieti, commissioned the drawings of the building to the Roman architect Sergio Venturi. The building was constructed between 1622 and 1633 under the supervision of Peter Paul Raimondi, grandson of Volpiano Volpi, and the direction of master builder Marco Dotti di Piazza. The planned “U”plant with the garden in the inner courtyard, was left unfinished in the northern part. The building is an expression of a mixture of two cultures and architectural buildings: the Roman and the Como area.
The building and grounds were owned by Volpi until the mid-eighteenth century, when it was left to Canarisi family. In 1839 the palace was sold to the state. In 1855, instead of the garden were built prisons, while the palace was used as the seat of the court until 1968.
Purchased by the city of Como in the seventies, the building was first restored with the elimination of the parts added in 19th century by the architect Gianfranco Caniggia and turned into museum (1989), and finally, in 2003, was cosen as the seat of the civic art collections and renovated in the exhibition space by Studio Pandakovic and Associates.
Come raggiungere questa sede / How to get to this location:
Via Armando Diaz 84
22100 Como CO
Italy
Prossimi eventi in questa sede: / Next events in this location:


